Your software for indoor lighting
Plan indoor lighting for everything from individual rooms to entire buildings – and combine daylight and artificial light for realistic results. DIALux evo offers standards-compliant calculations, vivid visualizations, and powerful tools for creating atmospheric indoor lighting concepts.
Download for free now → DIALux Pro →
Tailored to your indoor lighting design
Flexible
From single rooms to entire buildings – from standards-compliant calculations to impressive visualizations.
Realistic
Combine artificial and natural light, and add furniture, objects, and textures for a realistic representation of your design.
Standards-compliant
DIALux evo is designed for indoor lighting planning in accordance with current standards.
Construction
Create your interior space
Start your project with your planning foundation. DIALux evo offers a wide range of options for your construction.
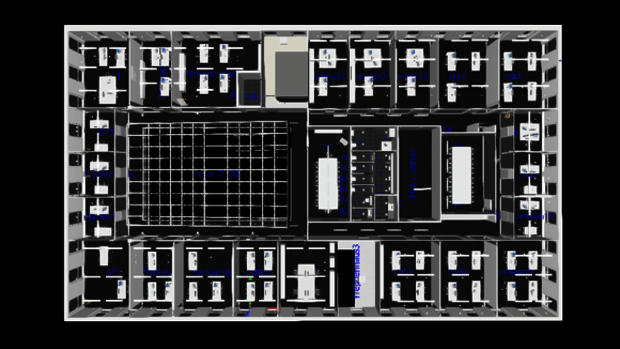
Open BIM/IFC
You can import 3D building models directly into DIALux, eliminating the need for manual construction. This enables you to start your lighting design efficiently right away. After completing your planning, you can export your results as a 3D lighting model (BIM/IFC) for further use in other CAD programs.
Open BIM is part of DIALux Pro, and requires an active DIALux Pro subscription.
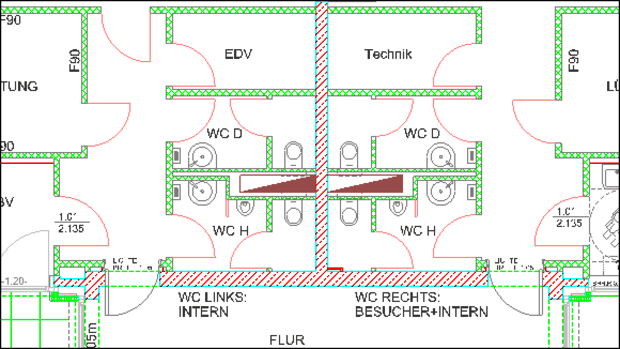
DWG Plans
If you have a digital technical drawing in DWG format, you can easily import it into DIALux via drag & drop. Based on this, you can quickly start your construction.
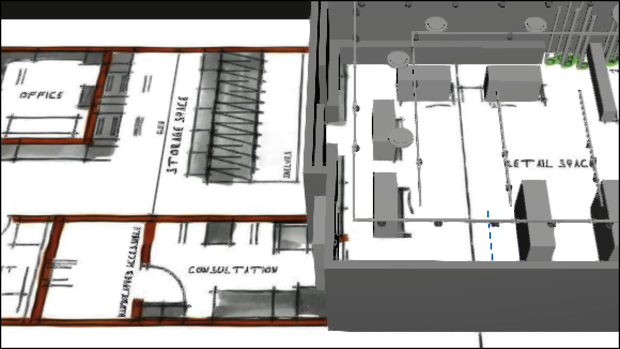
Image Files
Plan your interior space easily using floor plans. For example, you can import an image or a screenshot (*.jpg, *.bmp, *.png). This allows you to recreate the area you want to illuminate to scale.
3D Room Scan (Metaroom)
With the Metaroom app, you can scan rooms in just a few minutes using an Apple Pro device equipped with a LiDAR sensor. These scans are then imported into DIALux, where you can choose from various lighting options. This eliminates the need to manually construct geometries in DIALux, saving a significant amount of time. You can scan, plan, and export your results as IFC models to any CAD program.
Light
Choose the lighting
Select the appropriate luminaires and position them according to your requirements.
Luminaire Selection
In DIALux evo, you plan using real luminaires. In the digital luminaire catalogs or the Luminaire Finder, you’ll find products from our DIALux Members, including comprehensive product information, photometric data, and 3D models.
Automatic Placement
Use the Automatic Luminaire Placement tool. DIALux evo will suggest how many luminaires are needed in a room to meet the relevant normative requirements.
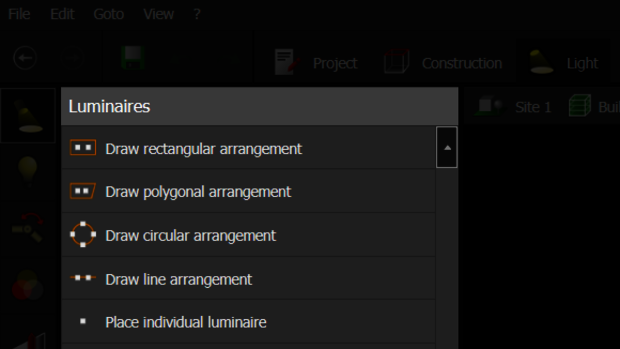
Linear and Grid Arrangement
You can plan your luminaires in linear and grid arrangements. Circular arrangements are also supported. Adjustable luminaires can be oriented as needed in DIALux evo.
Calculation and Evaluation
Evaluate your lighting design
Use individual calculation options and keep all results in view.
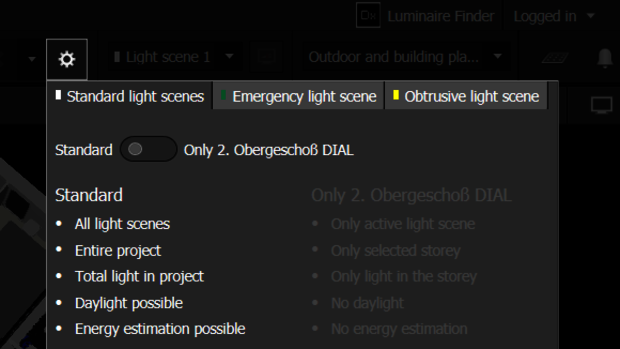
Calculation Options
Calculate your project flexibly and efficiently. Choose from different calculation options and speeds – for example, without furniture or using simplified calculations. You can calculate entire scenes, individual rooms, floors, or just the current view. This saves time and keeps you flexible.
Results Monitor
Keep track of all important calculation results – the Results Monitor displays the results for all calculation surfaces and points. A traffic light system shows you with a small red or green icon whether a calculation object meets its specified target value.
Visually Evaluate Results
Easily generate isolines, value charts, and false color renderings to visualize and evaluate results directly in the 3D view. These can be configured freely.
Visualization
Make your lighting design more realistic than ever before
Create photorealistic renderings, furnish your spaces with furniture, objects, and textures, and plan lighting scenes – for convincing and realistic visualizations of your lighting ideas.
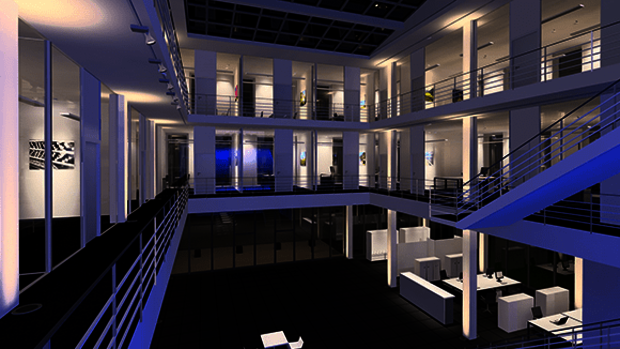
Raytracing
Create stunning visualizations of your lighting design with raytracing technology. Reflections, shadows, and materials are rendered realistically – for a compelling presentation. Ideal for client presentations and clearly communicating your design ideas.
Furniture, Objects, and Textures
Enhance your lighting design with realistic furniture, 3D objects, and custom surfaces. This creates an authentic environment that not only looks impressive but also realistically reflects the lighting effect – ideal for impactful presentations and precise planning.
Lighting Scenes
Easily create lighting scenes with different dimming levels – for the right atmosphere in every usage situation. Compare scenarios directly within the project and present your ideas clearly. DIALux evo documents your design in the best possible way. The software shows which luminaires belong to a lighting scene and presents this clearly in the documentation.
Documentation
Your Planning Results
Customize the documentation of your lighting design to suit your needs.
Documentation
Create a complete documentation of your lighting design – tailored to your needs. Choose whether to document a single room, an entire floor, or the whole project. Add parts lists, luminaire layout plans, and lighting scenes. Use renderings and photos to make your design even more visual and convincing.
Export
Generate your documentation with just one click in various formats such as *.ppt, *.docx, *.xml, *.csv. You can easily edit your data within the workflow, saving you significant time and manual effort.
The Export feature is part of DIALux Pro and requires an active DIALux Pro subscription.
Layout
Use your corporate design in the DIALux evo documentation and stand out from the crowd. Create your own layout templates and impress with a unique presentation.
The Layout feature is part of DIALux Pro and requires an active DIALux Pro subscription.
Daylight and Energy Assessment
Focus on Sustainability
Control your lighting design based on daylight and save energy.
Daylight
Plan realistic lighting conditions using daylight and benefit from energy-efficient concepts and improved spatial effects. DIALux evo takes windows, orientation, and weather data into account. Effects such as light reflections from windows or glass facades are also automatically included. You can also incorporate real daylight control systems, skylights, and façade elements into your daylight calculation – for precise and practical lighting design.
Save Energy
Have you ever wanted to know how much energy you could save by controlling a lighting system based on daylight? With DIALux evo, you can easily find out. For every lighting design you create, the software shows you an estimate of how much energy you can save.
Start your project now with DIALux
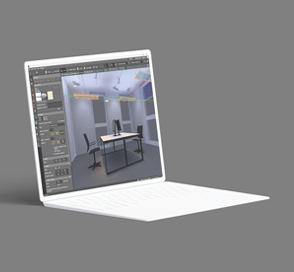
DIALux evo
The free version includes all essential features and more than 2.5 million luminaires from over 400 DIALux Members.
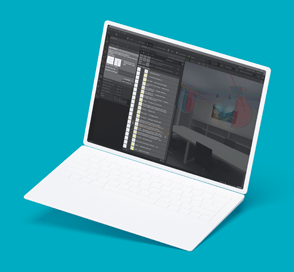
Unlock Non-Members
Unlock luminaires from manufacturers who are not yet DIALux Members for your lighting design with DIALux evo.
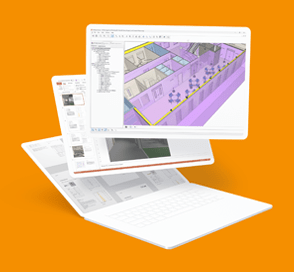
DIALux Pro
Export project data to Microsoft Office with a single click and integrate your design into BIM processes using IFC standards.