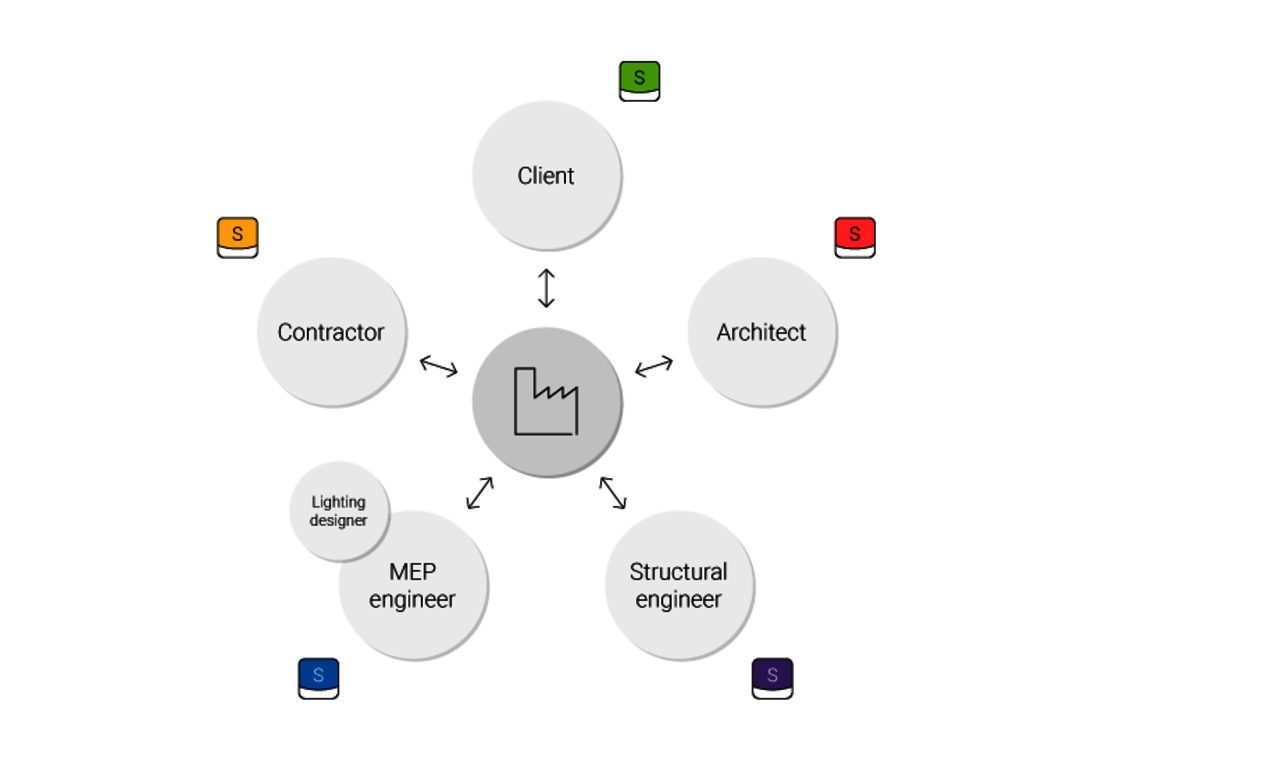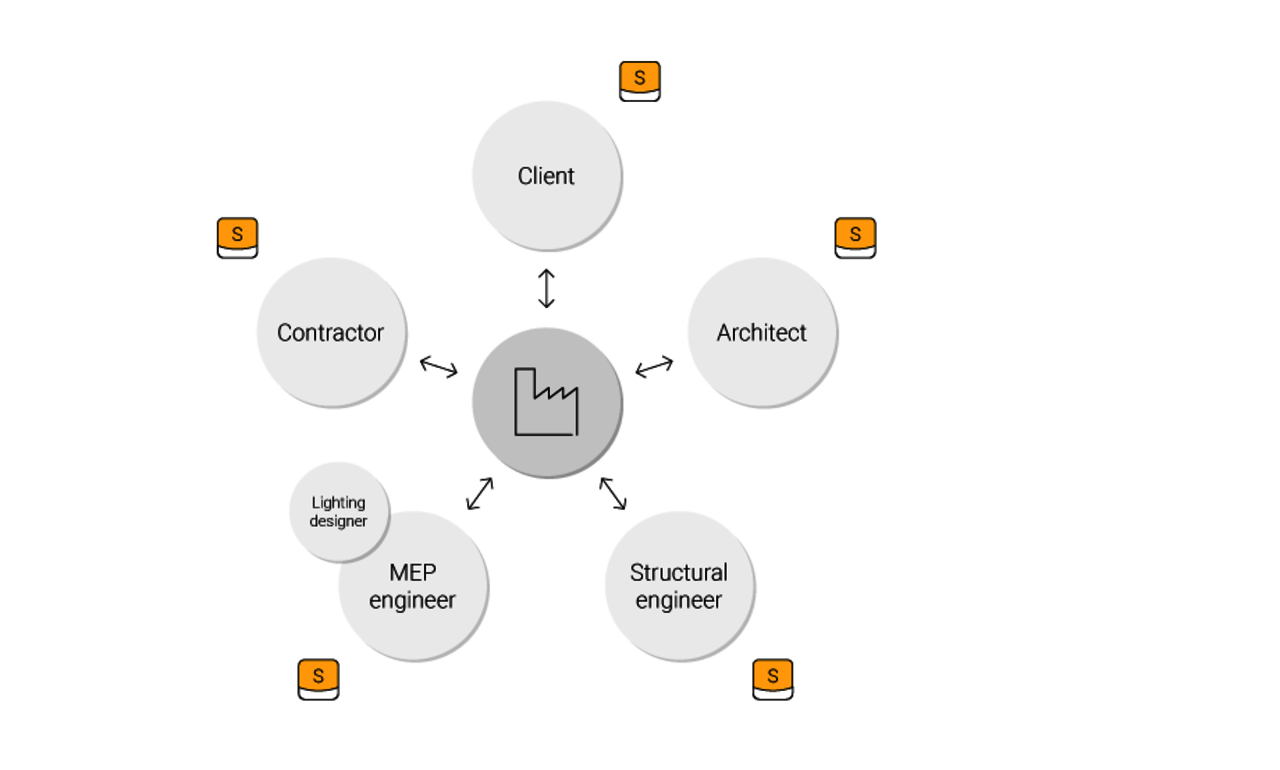open BIM vs. closed BIM

Building Information Modelling BIM is an essential trend in the digitalization of the construction industry. The BIM method aims to increase the success of projects and significantly reduce the number of supplements. To achieve this, all building information is consistently shared by all those involved in the construction process.
BIM is often confused with software, but refers to a method for digital collaboration in order to construct and operate a building - from the planning and construction phase through to subsequent management and dismantling. The method is based on a digital data model. This contains a geometric image of the building, a description of all components and also schedules for a construction process simulation and cost calculations.
Two approaches to this method have become established in practice: open BIM and closed BIM. Both approaches fulfill BIM and pursue the same goal. However, they differ in terms of the workflow in dealing with software. As a lighting designer, you will have to deal with one of the two approaches or a hybrid form, depending on the BIM project.
open BIM
The aim of the open BIM approach is to enable data exchange between software from different manufacturers via a standardized and open data format. Everyone involved in construction can use their preferred software and still work together on a common data model. The programs speak a common language via such a data format.

Specifically, IFC (Industry Foundation Classes) has become established here. The standardization of IFC is being driven forward internationally by the umbrella organization buildingSMART. IFC is of particular importance for lighting design, as lighting designers can exchange their design results with architects, civil engineers, HVAC specialists and other experts in the form of a 3D model.
The basic idea behind open BIM is a collaborative environment in which the participants exchange model information with each other. For lighting design, this means that lighting designers can work more effectively with other disciplines to ensure that lighting installations fit well with the architectural design and other building systems. This holistic approach should lead to a better overall result.
One of the biggest advantages of open BIM is the longevity of the data models. They outlive the software products with which they were created. If a software manufacturer goes off the market, the data model will continue to function due to the standardized format. In the open BIM approach, there is a high probability of finding a new provider who continues to understand the data model.
Overall, there is a larger selection of software for special planning tasks. Basically, the open BIM approach diversifies the dependency on software. A real plus point.
closed BIM
In the closed BIM approach, all parties involved in the construction process use a manufacturer's software to work together on the data model. In most cases, the data formats for data exchange are proprietary and therefore specified by the software manufacturer.

It is obvious that this approach allows data to be exchanged very practically and easily, as all parties involved use the same software. This means that the data speaks the same language per se and is compatible. However, this practical advantage comes with a few side conditions.
The data model is heavily dependent on the software and the manufacturer's service environment. If there are changes in the product policy, this can have undesirable effects on data models that have already been created. In the worst case, these are no longer compatible or are incomplete. In most cases, the proprietary data format cannot be extended so easily and quickly. Here you are more dependent on the favor of the software manufacturer. Data exchange with other external software is more difficult due to the proprietary nature of the manufacturer. This can lead to data silos.
In comparison, the closed BIM approach is currently more widespread than the open BIM approach. Both approaches have their advantages and disadvantages.
A comparison of the two approaches
open BIM | closed BIM |
+ Standardized open data format + Longevity of models that have already been created + Wider range of software from different manufacturers tailored to specific planning task – Higher development costs for software providers |
+ Less misinterpretation of data as the data format is exactly the same – Limited flexibility when transferring models to other software – Uncertainties with models already created in the future. Manufacturer leaves the market, for example. Will the models still work? |
Our approach
At DIALux, we favor and recommend the open BIM approach. For us, the advantages of an open standardized data format outweigh the disadvantages. We were involved in buildingSMART and contributed our expertise on the subject of luminaire data to the standardization process, which is now part of IFC.
For us, open BIM is not a dogma. It is possible to exchange data between open BIM and closed BIM environments. As a lighting designer, sooner or later you will come into contact with such a task. That is why we are also working on solutions here in the future to make this possible for day-to-day work.