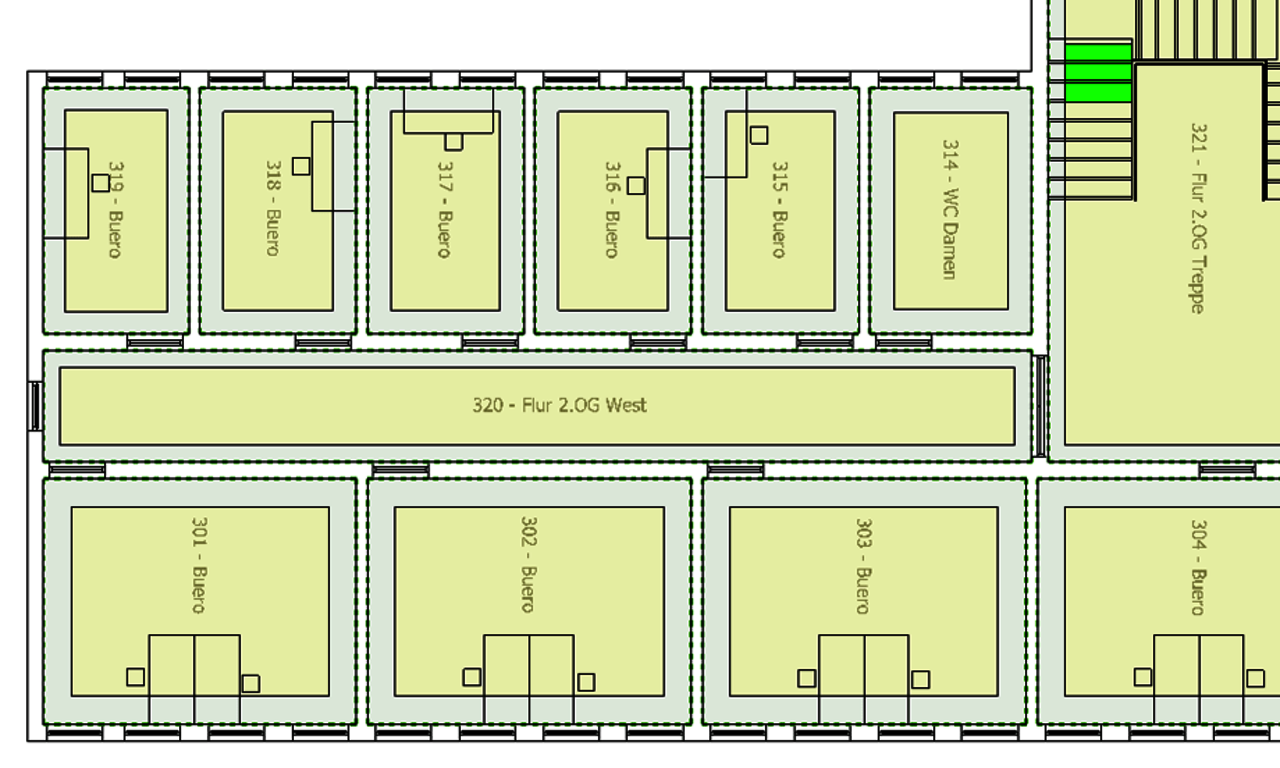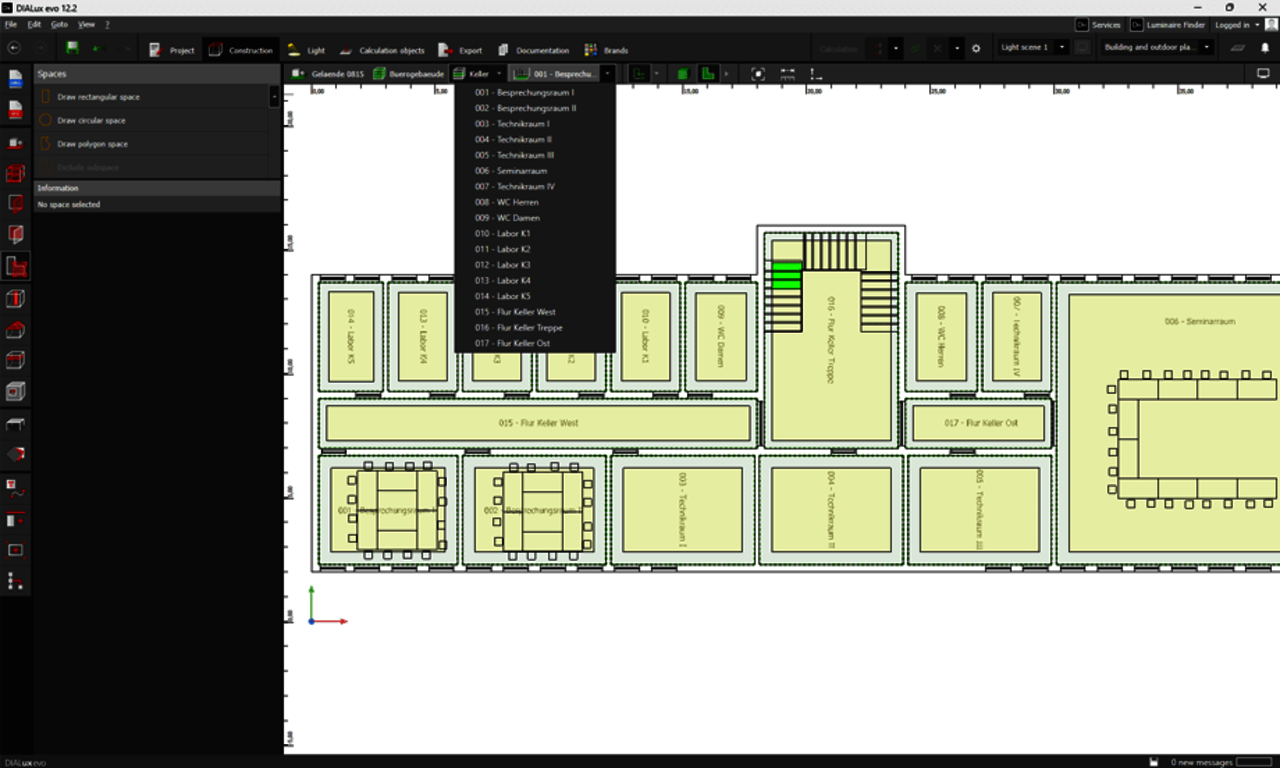Enhancing IFC Workflow in DIALux: Latest Developments

We would like to give you a brief update on what we are currently implementing in development to further improve your IFC workflow in DIALux.
DIALux relies on Open BIM. In the Open BIM environment, tools are created that are specialised in their core tasks. There are more options for finding a suitable planning tool in the Open BIM world than with the Closed BIM approach.
Closed BIM models can now be converted into open BIM models so that they can be further processed in a variety of ways. The DIALux data model is designed from the outset to describe entire buildings and their surroundings.
This model is our strength and the open BIM approach makes DIALux flexible on the market and reduces dependencies on individual planning tools.
To further improve the BIM workflow in DIALux, we are working on importing IFC spaces from an IFC building model. These can be room spaces such as offices, corridors or staircases, for example. It is also possible that several spaces are defined in an open-plan section, such as an open-plan office. These are important because in DIALux they form the basis for a normative evaluation of the lighting for the lighting designer.
In our interviews with large planning offices, we learnt that building technology is generally assigned to the areas within a building. This naturally also applies to lighting. DIALux will import spaces from the IFC model and assign the planned luminaires to their spaces during IFC export.
DIALux and Graphisoft DDScad are working together as part of a co-operation. If the DIALux and DDScad programmes are operated together on one workstation, model information can be exchanged live between DIALux and DDScad in future. The data exchange is based on BIM models in IFC file format.
In addition, the development team is working on new solutions to load IFC building models more reliably and quickly.
