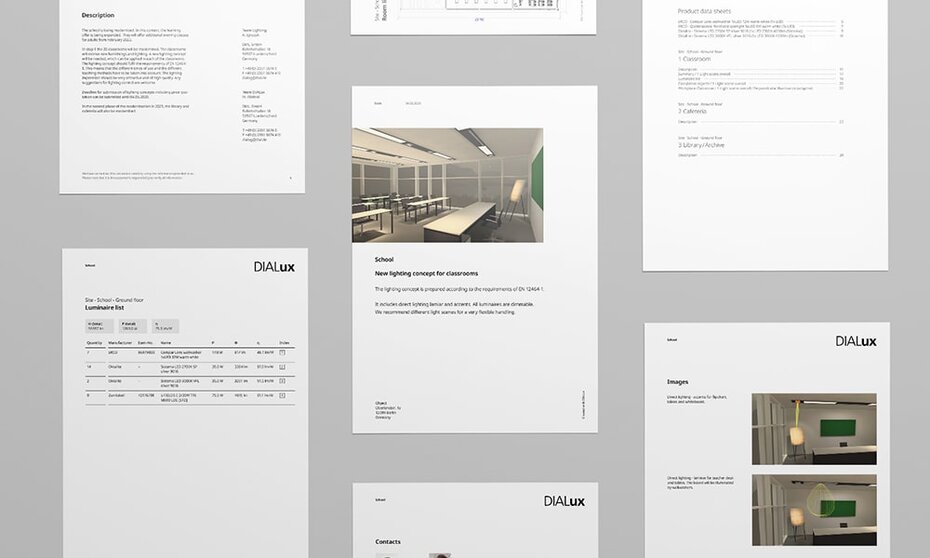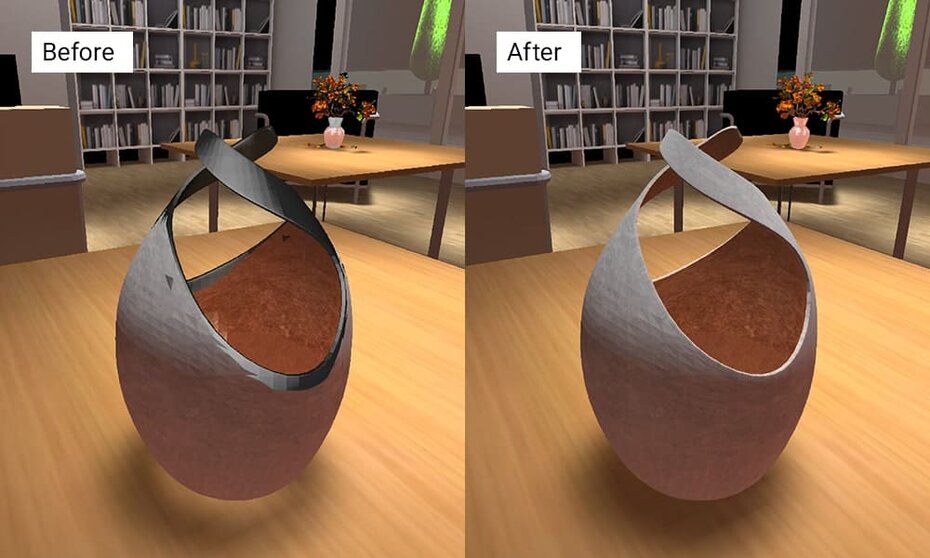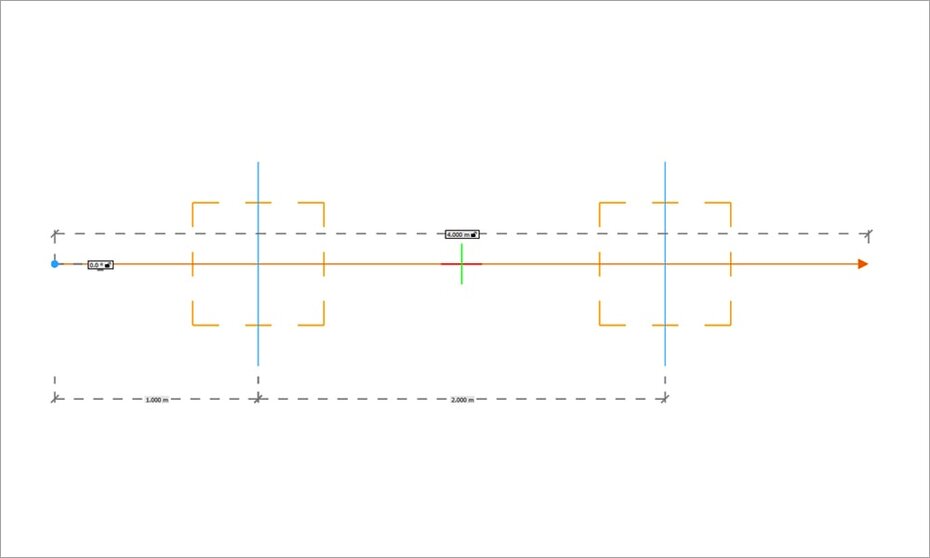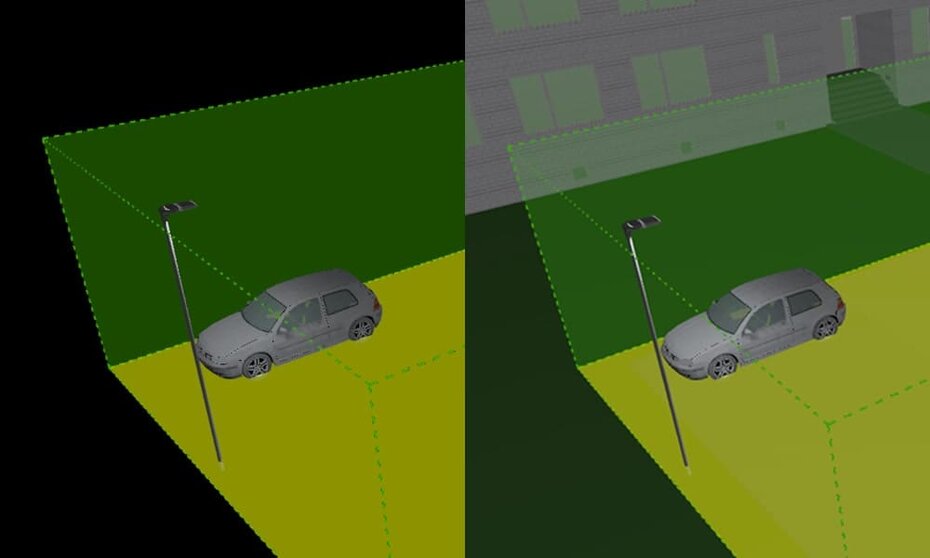What's new in DIALux evo 9
Discover the new Pro Feature Export, automatically generated views, a new documentation design and calculation method and much more.
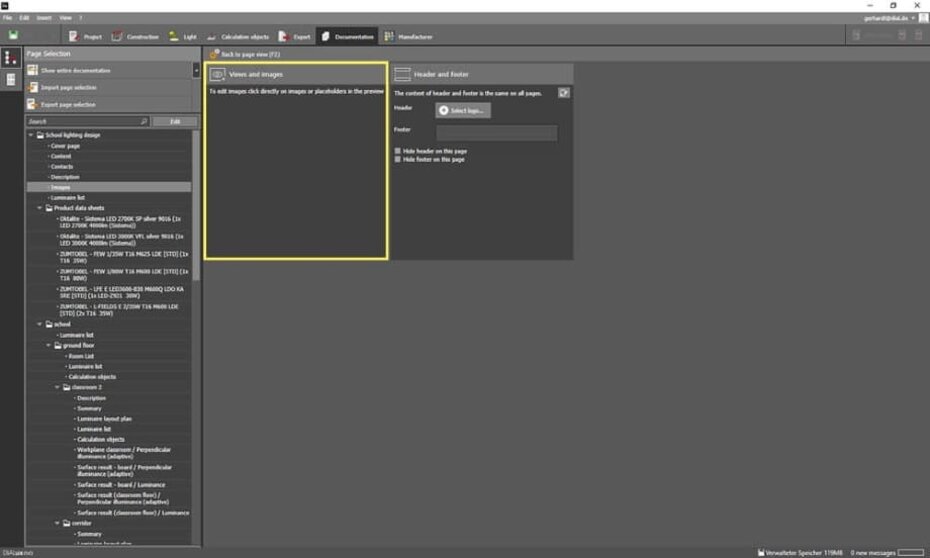
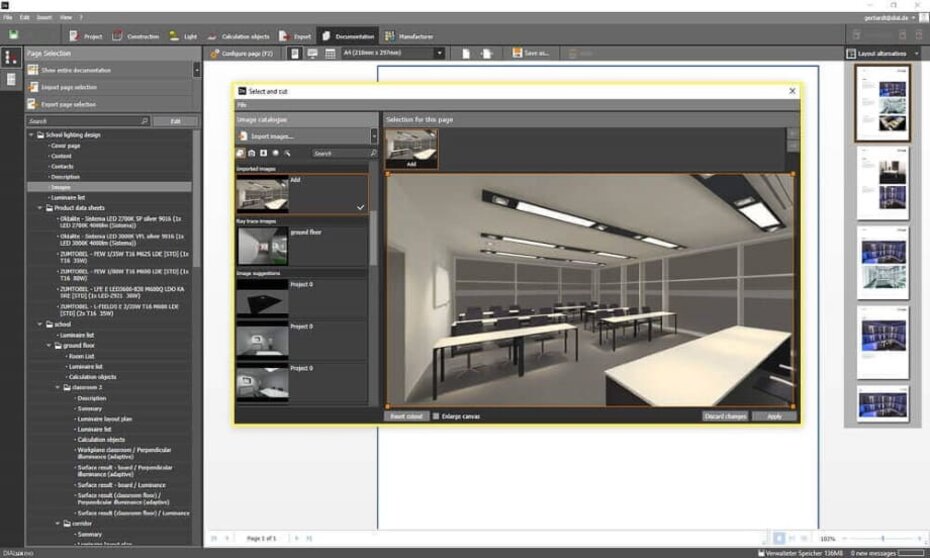
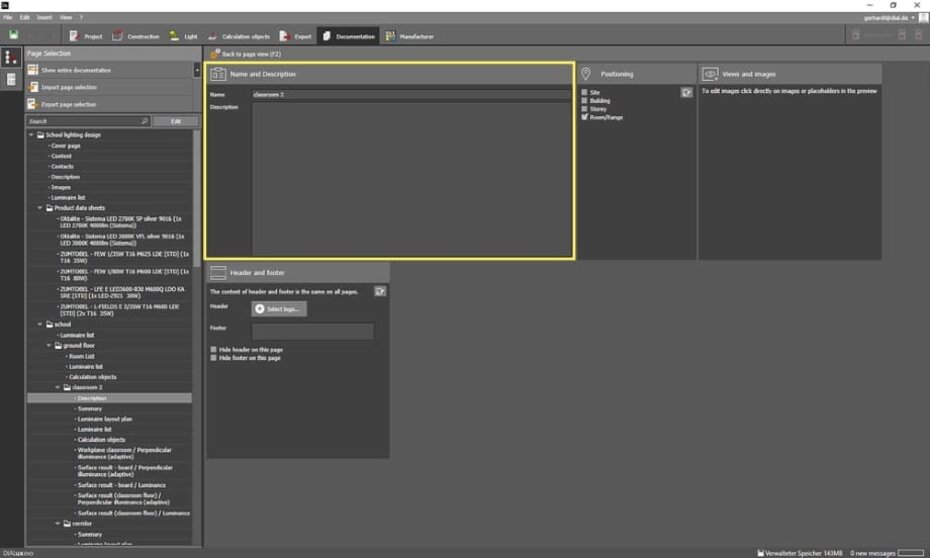
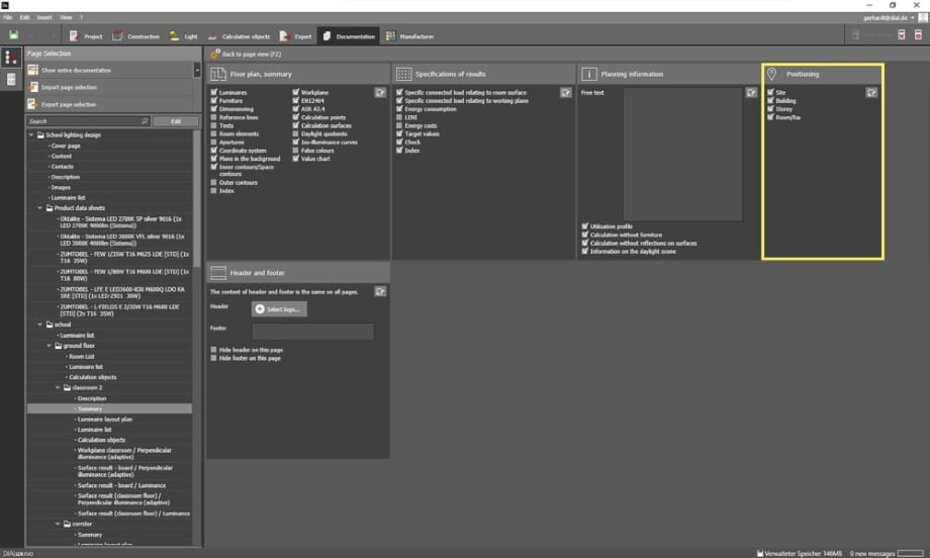
DIALux evo 9.2
Version: 5.9.2.52076 | Released: 2021-01-28
Organise images even easier for your documentation and benefit from automatically generated views
You want to create your documentation even more appealing and simple? We have simplified the workflow for organizing images: You can now import images directly from the file system or the Windows clipboard by drag & drop. It is also possible to specify the desired image sections directly during selection. In addition, we offer you a range of automatically generated views of your project, which can be used by DIALux evo directly when creating the documentation. You can easily select and deselect these views.
Pro Feature Export: Create a PowerPoint presentation with one click or import your luminaire and room lists directly into Excel
Export your data directly as a presentation in PowerPoint or PDF format and then edit it as usual. In addition, you can export luminaire and room lists and the luminaire site plan as Excel tables. You can then process these in other programs to shorten time-consuming steps such as preparing offers or cost calculations. The Pro Feature Export is now part of DIALux Pro.
Changes and improvements of known functions
In the future, images can no longer be organized using the page settings. The new way works by clicking on the placeholder or on the corresponding image directly in the preview window.
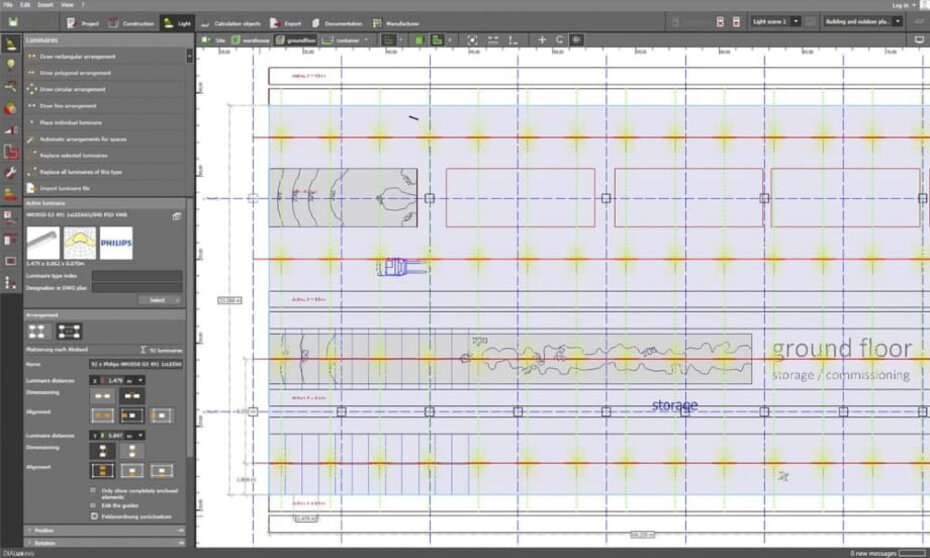
DIALux evo 9.1
Version: 5.9.1.51180 | Released: 2021-09-14
Create light strips quickly and easily
You can now place the luminaires either by the number of luminaires in X and Y direction of the field, or by the distance between the luminaires. Light strips can thus be created very easily and conveniently, and there is no need to use a pocket calculator to recalculate. At the beginning of your planning, the number of luminaires is determined as the planning objective using the light output ratio method, with the minimum illuminance levels required in the room profile Three options are available for the start position of the first and last luminaire:
- Half the distance from the edge of the field to the first luminaire for a symmetrical distribution within the field
- The first luminaire at the edge of the field
- The first luminaire in the middle of the field edge
You can adjust all field parameters before, during and after drawing.
The size of the field arrangement, the distances between the luminaires and the angles within the field arrangement are displayed directly in the CAD. The dimensioning between the luminaires is carried out either from luminaire edge to luminaire edge or from luminaire centre to luminaire centre.
All grid lines can be moved manually and adapted to the conditions. Individual or all grid lines can be fixed in position.
When you draw a field arrangement, the alignment of the field is determined dynamically. It is therefore no longer dependent on the character sequence. While you are drawing, a preview of the luminaires and grid lines is displayed so that you can get an immediate impression of the placed luminaires.
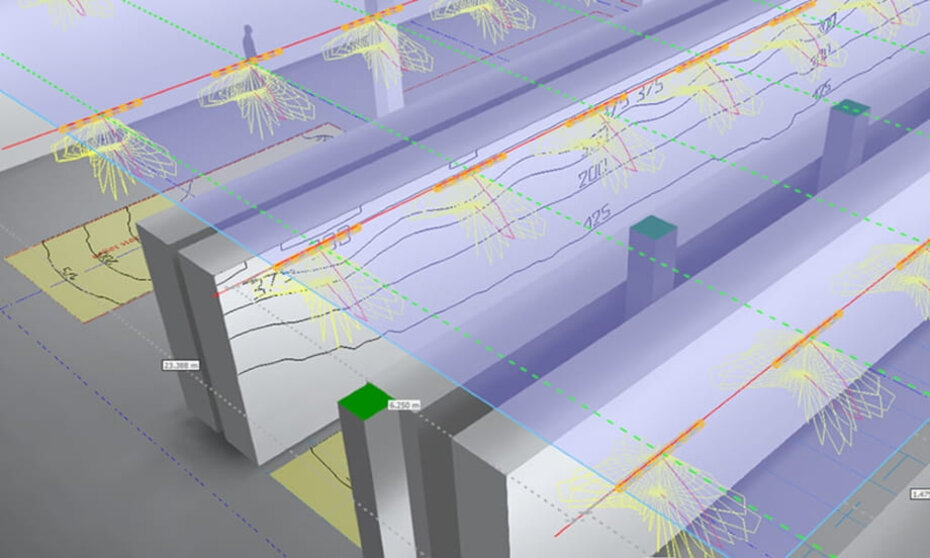
Planning luminaire fields also on slopes
We have also worked on making it easier to use guide lines for luminaires that are oriented towards sloping room boundaries. On the one hand, the guide lines are now activated separately, so that confusion with the field polygon is no longer possible. Furthermore, the guide lines can now be placed freely in the CAD. This allows you to align the lights on any edges or lines. It is now also possible to exchange individual luminaires within the arrangement in order to place mixed luminaire fields or to use luminaires with special properties at individual points. Several field arrangements can be edited together, for example to change the luminaire distance at several positions in the project together.
Patch
- You can apply textures to 3ds objects again
- Lights and furniture can be selected together again (and now also grouped)
- An error in the GR calculation was fixed
- We have reduced the standard quality for images in the PDF export from 100% to 80% to reduce the file size without visible quality loss
- The project-wide luminaire parts list is back
- Also for GR-areas you get now again charts in the documentation
- Fixed some problems with the DWG import
- Header and Footer can be set as standard for future projects
- In the street documentation, decimal places are no longer incorrectly always given as 00
- A bug in the OpenGL shader was fixed
- Various other bug fixes and improvements in geometry generation, project loading and documentation
DIALux evo 9.0
Version: 5.9.0.49019 | Released: 2020-04-06
New output design
The documentation of the project will have a completely new design with a new layout:
- The font will be larger, and images and cover pages will be visually more attractive
- Contact details are on a separate page
- The disclaimer and the imprint can also be edited individually by the user
Furthermore there will be a complete room overview in the documentation listing all the rooms with their respective luminaires and energy data, it is no longer necessary to create outputs for each individual room.
New calculation method: Faster calculation and better visualization of complex objects
The previous calculation method (photon shooter) is enhanced by a process which takes detailed objects into special account. This is not only of benefit for the calculation speed and subsequent adjustments of light scenes but also leads to a general improvement in the presentation of detailed objects with many surfaces in CAD. Unlike the results achieved with the setting »Simplified illumination of furniture and objects«, with this enhanced method the lighting effect on the object surfaces should be displayed as realistically as possible.
Revised luminaire placement and snap function
We have revised the light lines and the snap mechanism for you. This will save you a lot of time with your light placement. We have added the following new features:
- In the CAD you can see dimensions, the construction direction and a visualization of the luminaires to be placed
- Luminaires can be distributed along the line either by number or by distance
- We have revised the snap function for you, new features include the length grid and the angle snap
Simplification for planning light in outdoor spaces
Previously there was no specific information in the navigation bar for outdoor spaces only and no specific view for these in CAD. This will change with the new version. We extended the navigation bar with a view for outdoor spaces. In addition it is also possible to visualize the contours of indoor and outdoor spaces during your work.
Bugfixes
- Some problems with the creation of complex geometries could be solved
- An error in the calculation of the rollover computer with high ground reflection coefficients was fixed
- Some errors in the creation and editing of individual room geometries have been fixed
- A problem with the assignment of working planes and calculation objects to rooms was fixed
- The reassignment of standards to existing road projects is now possible again
- Some problems when importing IFC files were fixed
- A problem when changing between EN 13201:2004 and ROVL 2011 has been solved
- Some problems with loading projects created with older versions have been fixed
- A display problem of ASR calculation surfaces with isolines was fixed
- The number for value graphs is now correctly applied
- An error in the rotation of light emitting surfaces was fixed
- And of course several smaller bug
